introducing: brown betty
Appropriately named for her most prominent feature, Brown Betty is our new home! She’s brown on the outside and brown on the inside – even the yard is kinda brown. While I’m not the #allwoodeverything type, I do appreciate her character and the beautiful wood used in her construction. This house needs LOVE. We didn’t have a washer/dryer or refrigerator at move in. The burners on the stove work but not the oven. The dishwasher is questionable enough that we’re afraid to use it. The carpet is original to the house and there are plenty of things that don’t work the way they should, but WE’RE IN LOVE.
I know that the renovation life is not for everyone, but it’s something that Seb and I truly enjoy. We are dreaming up projects left and right – so much so that we’re a little ADD with what to do first. We, of course, have run into a few things that we weren’t expecting, but we’re not terribly bothered because we are so sure that this was exactly the right house for us. It’s a feeling, ya know?
Moving on from my swooning…here’s a big ole slideshow of what we’re working with. The downstairs is kitchen and breakfast room in the back, living room stretching down the right side of the house, and dining to the left of the front door. We also have a pretty good size mudroom/laundry room area next to our side entrance which I love. Upstairs, the master is HUGE. I set us up temporarily with a bed, nightstands, and dresser and it only took up half the room. I’m not 100% sure what I’m going to do with all that space, but I’m sure I’ll figure it out! There are two other bedrooms on the second floor + a guest bathroom as you come up the stairs. One of the bedrooms will be my office and the other will be our guest bedroom. There’s also a finished attic space on the third floor which will be Seb’s man cave. He has his standing desk, video games, drumkit, and a recently purchased stationary bike to keep him company so I’ll probably never see him again 😉
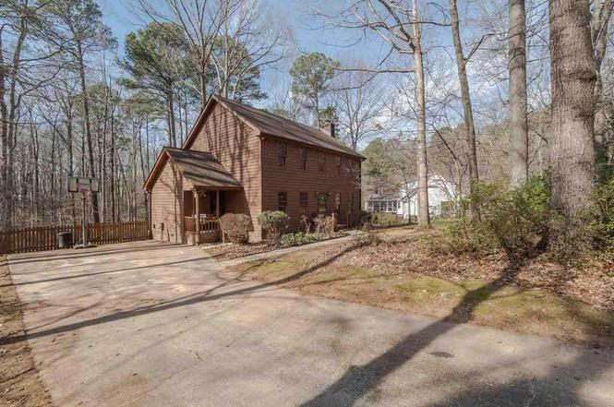
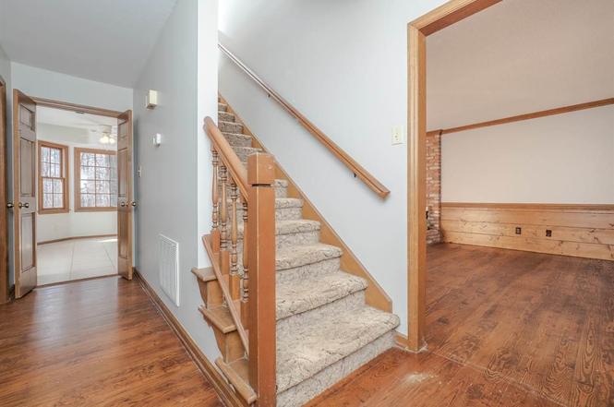
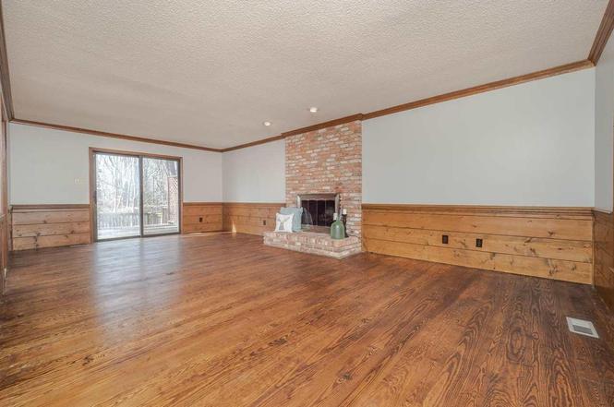
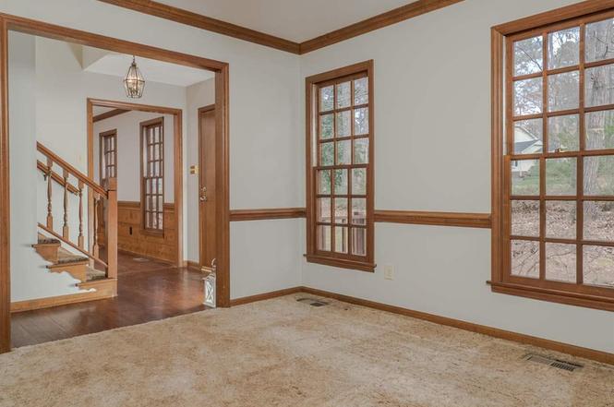
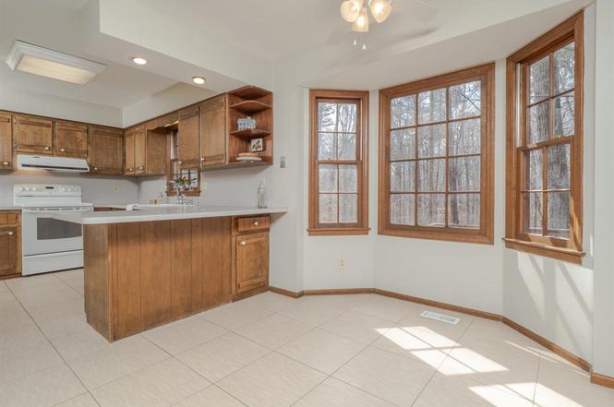
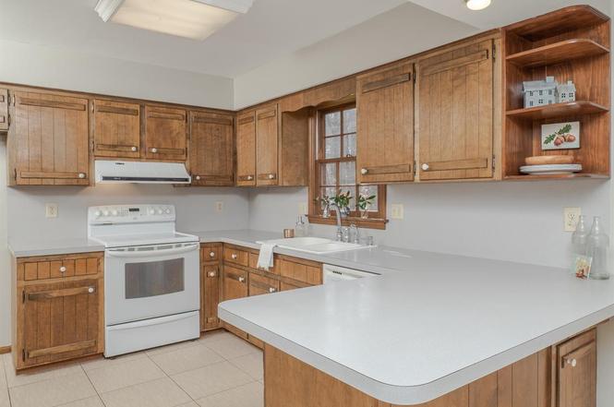
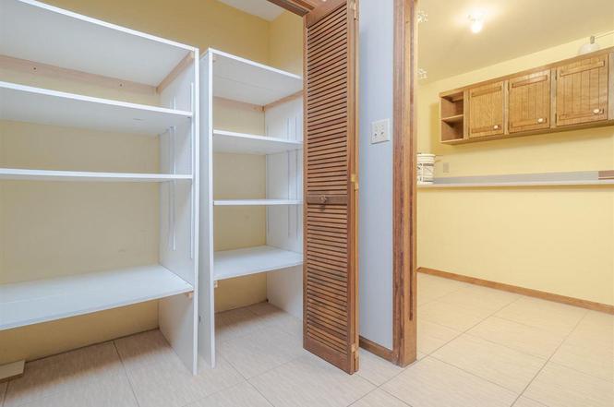
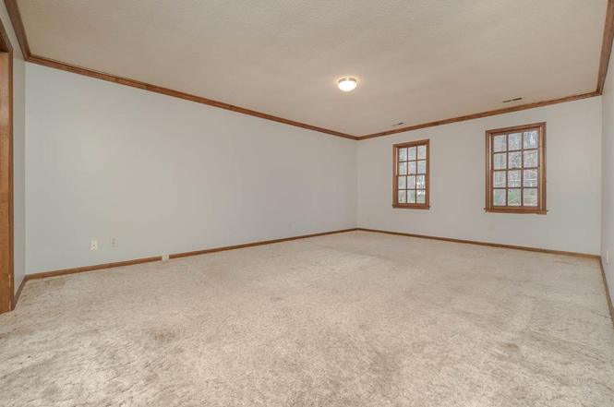
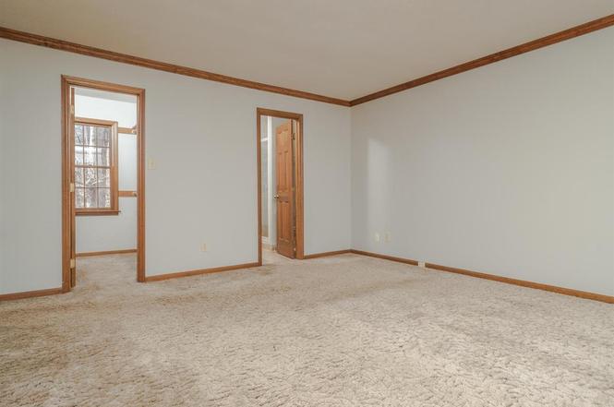
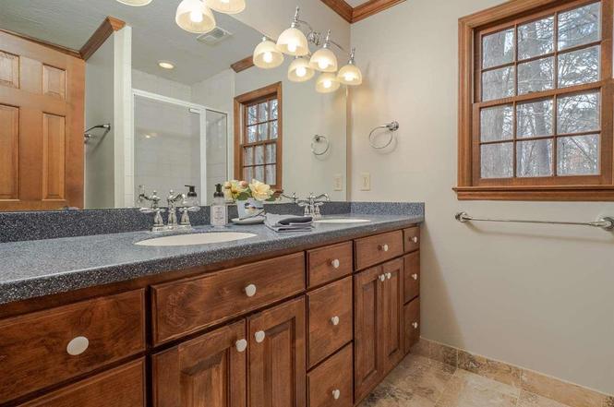
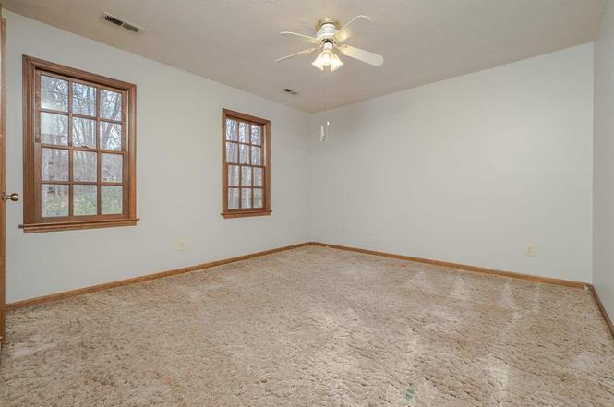
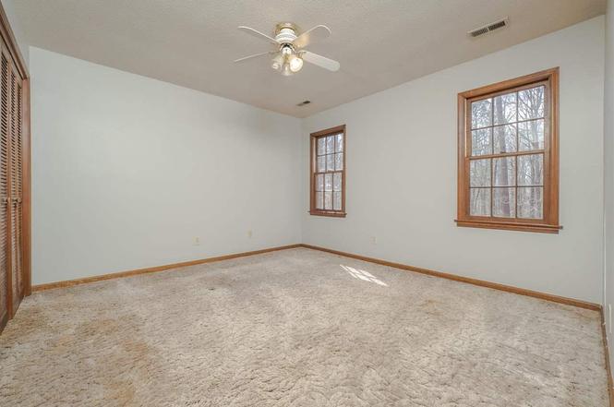
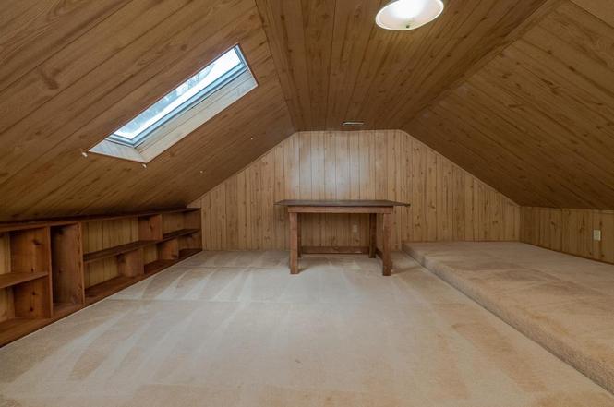
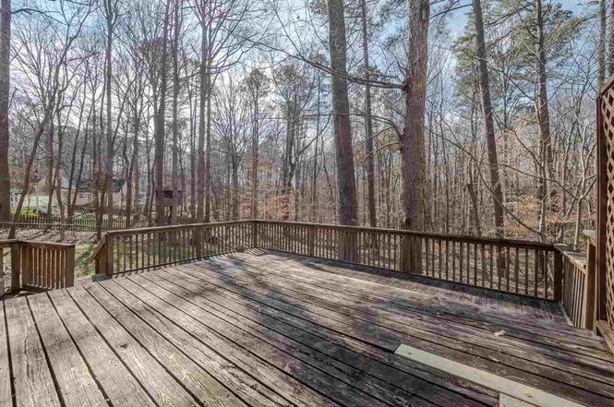
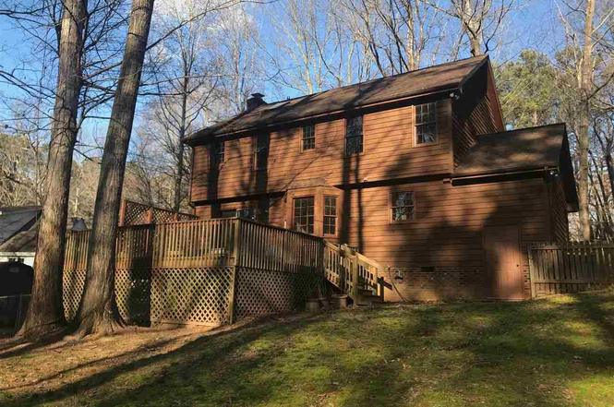
Our first big thing to tackle is seeing if it’s possible to take down the wall between the kitchen and the dining room. Our goal is to do the demo ourselves and have the professionals come in to handle the header installation. After that, things will quickly snowball into flooring, and kitchen cabinets. I know we’ll be living in a construction zone for the next few months, but I’m so not even mad about it. Ask me again come summer and it might be a different story!
A few other projects on the horizon:
- Removing the paneling in the living room (which will be saved + repurposed – I’m not a monster)
- Patch the fence
- Reinsulate the crawl space (Seb is weirdly excited about this)
- Add a shutoff valve + install the water filter (being completed by the professionals)
- SO MUCH PAINTING
- Figuring out what the flooring situation downstairs is.
On that note, I am crossing every appendage that there are original hardwoods under the tile in the kitchen, but I know there aren’t in the dining room and it would be a lot of work to patch what needs patching + refinish the entire thing ourselves. That being said, I’m up for the challenge – this will likely depend solely on the budget.
At the end of the day, we love it here and we’re excited to see what we can do with this house. I know there will be obstacles that come up, but I know it’s going to be so worth it for the end result. What do you think of Betty? What are you interested in seeing more of related to our renovation? Let me know in the comments and I’ll make it happen!
pictures from redfin.com









